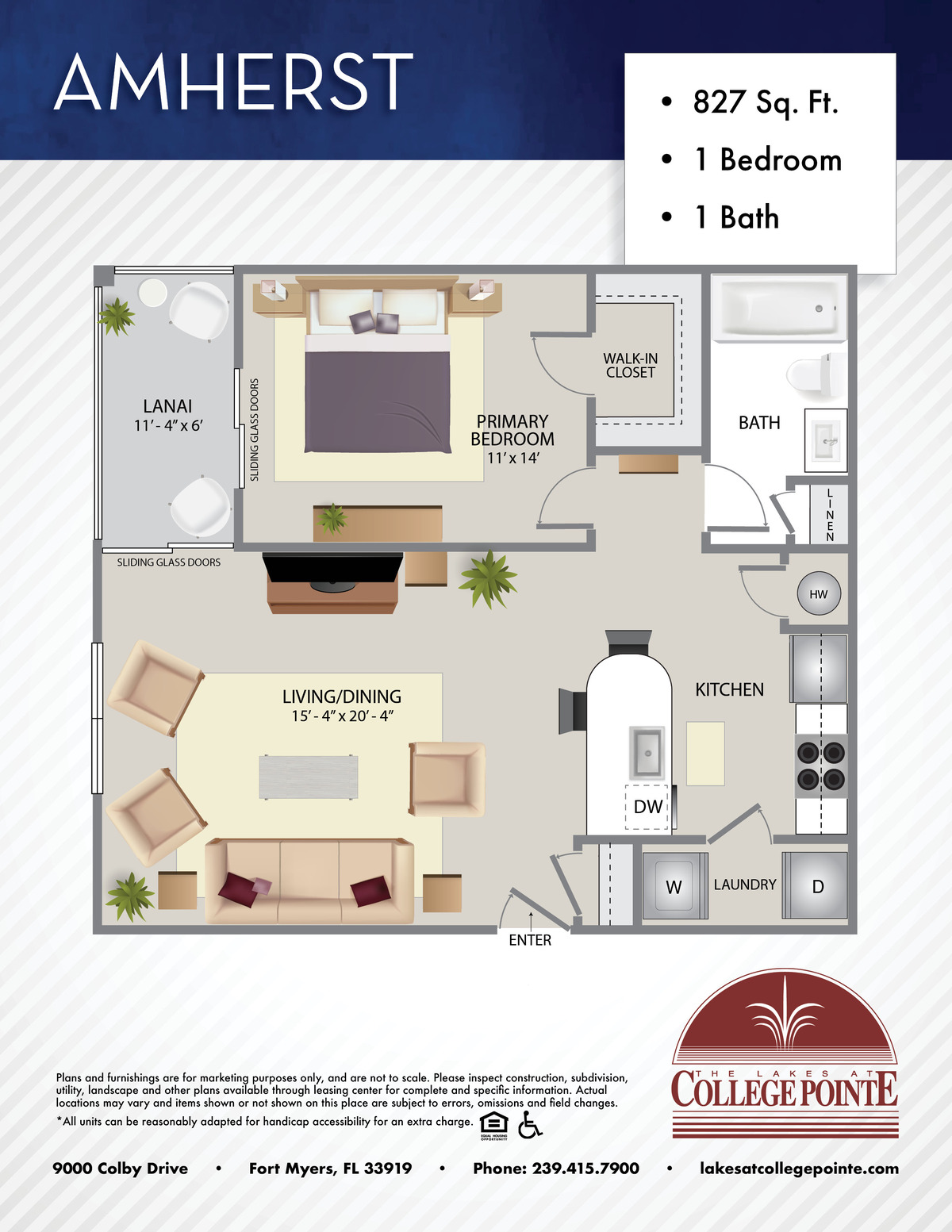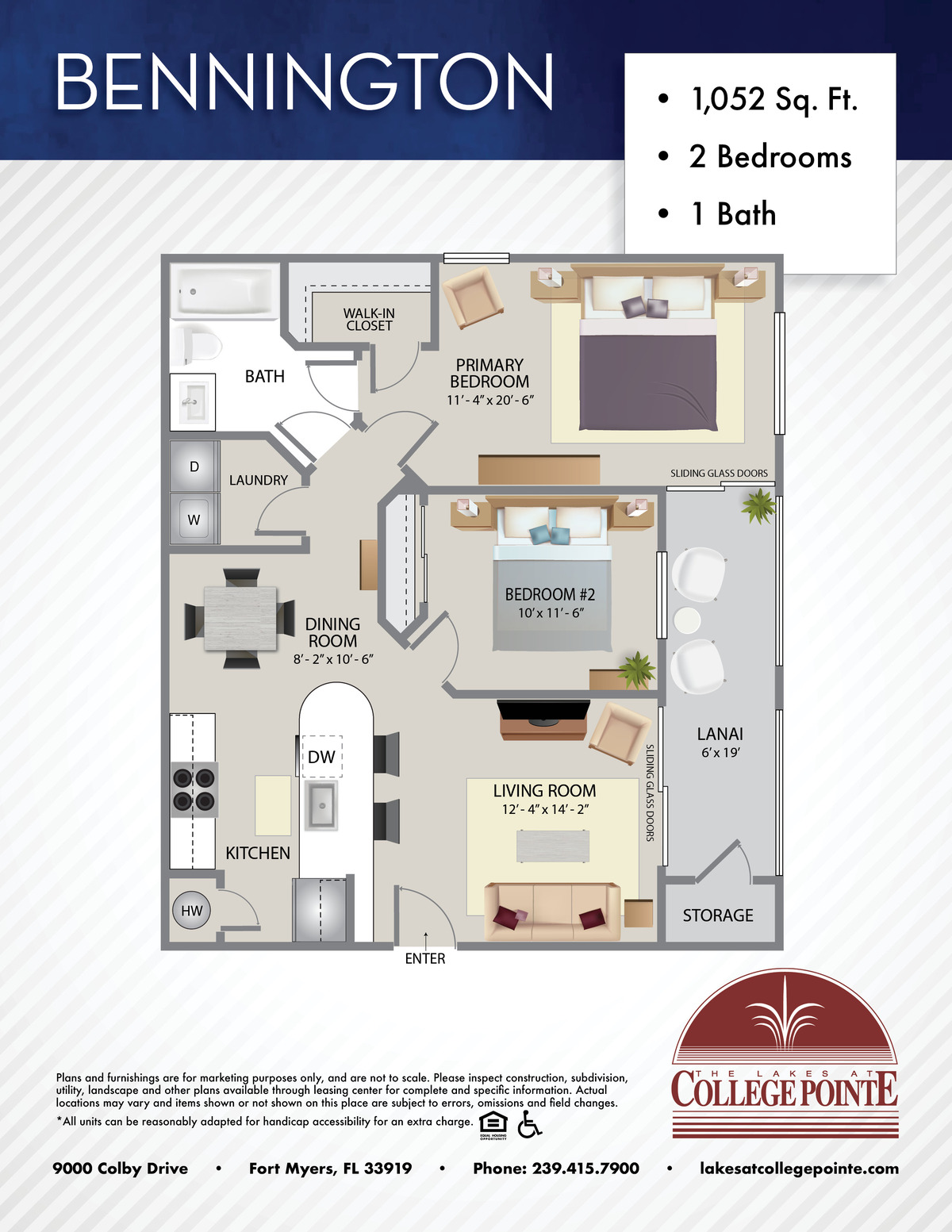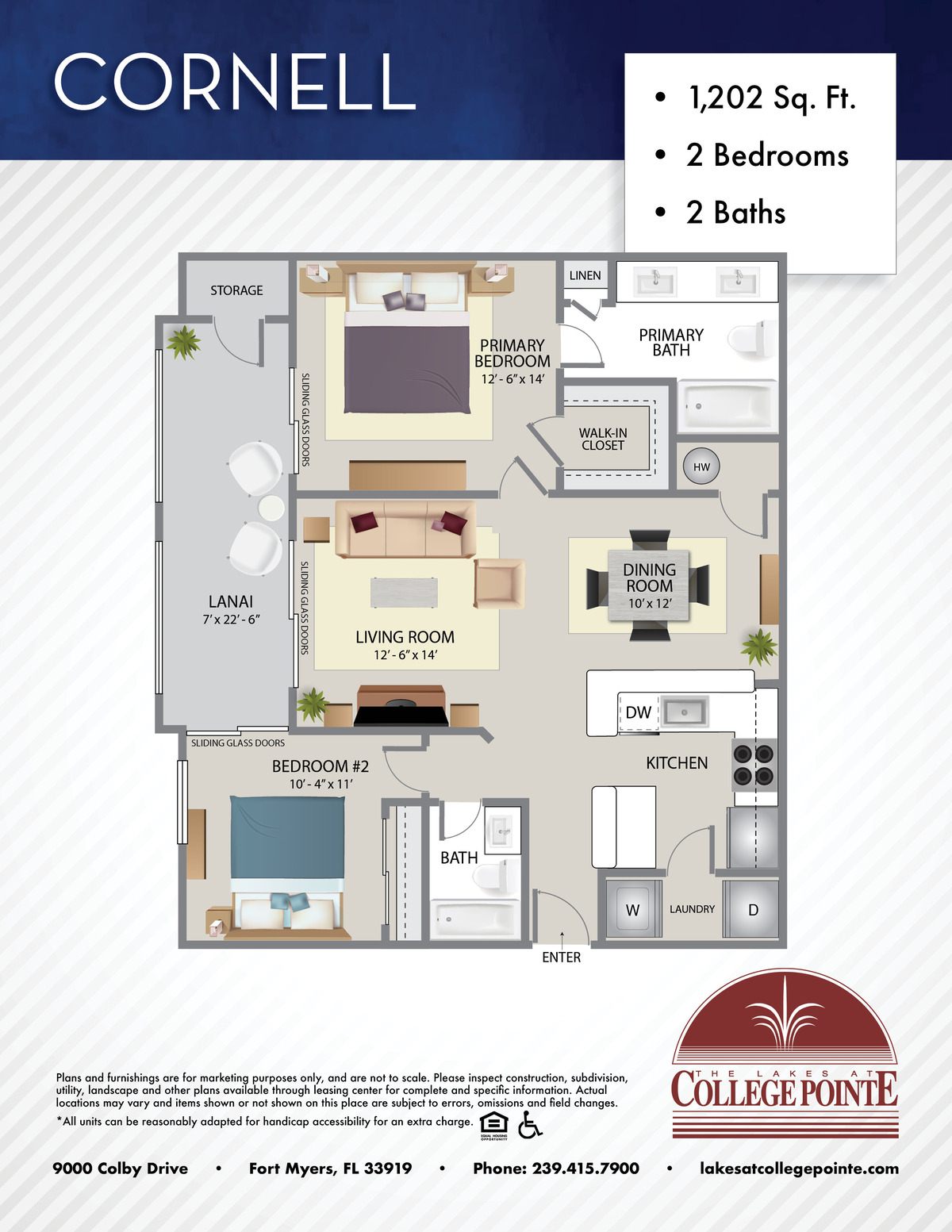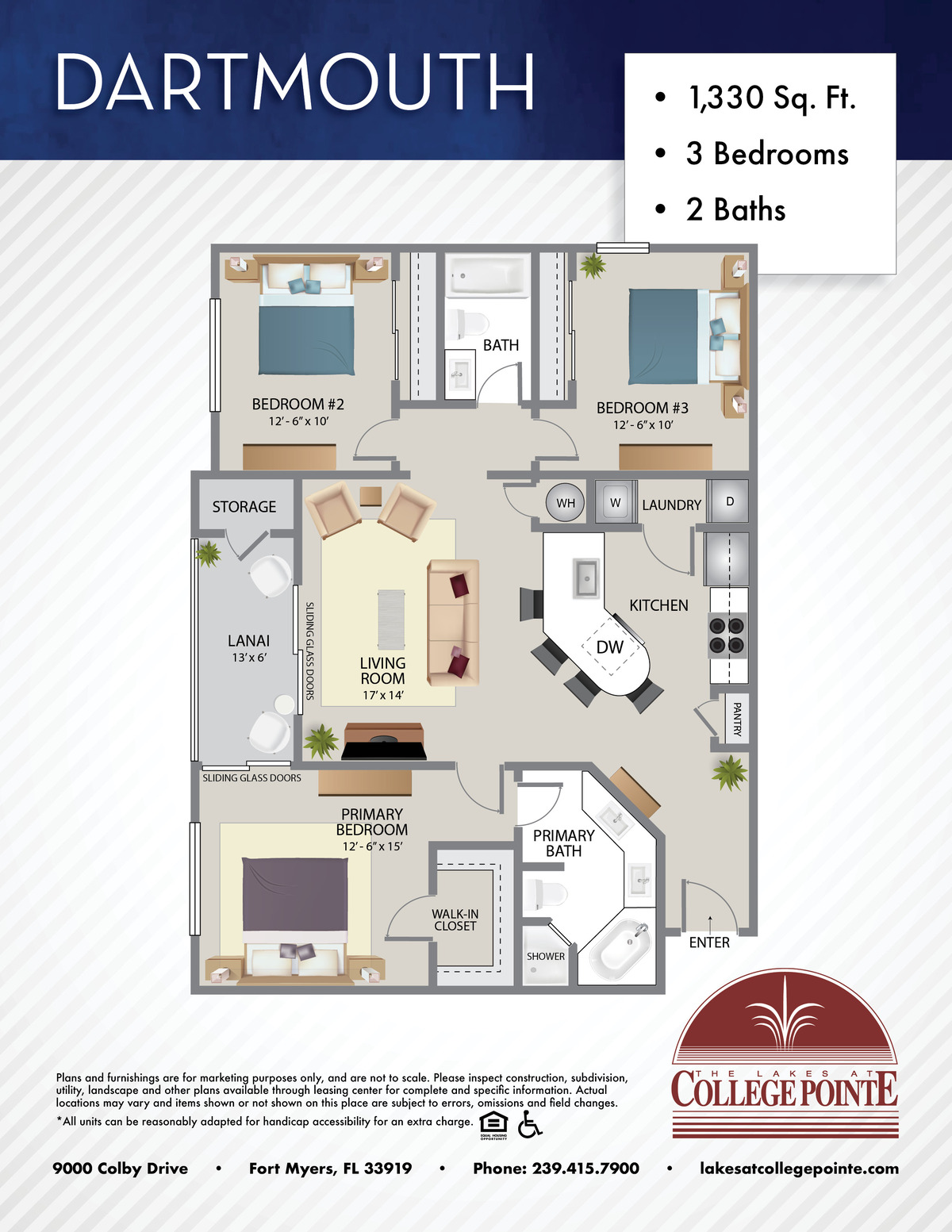Spacious, Luxurious Living in Fort Myers, FL
The Lakes at College Pointe offer a variety of 1-, 2- and 3-bedroom residences. Each layout features plentiful storage space, a kitchen peninsula overlooking the living/dining area and an oversized, screened-in lanai. Layouts range from 827 to 1,330 sq. ft. Select homes offer additional outdoor storage, vaulted ceilings and soaking tubs.
Beautiful ceramic tile graces the floor of every kitchen, bathroom and laundry room at The Lakes at College Pointe. Ceiling fans, high-end Whirlpool appliances, including full-size washers and dryers, and window blinds are among the finishing touches in each residence, while central air and heat, intrusion alarms and monitored fire systems make each residence comfortable and safe.
While there is, perhaps, no better place to relax after a long day than your own beautiful apartment, or right on your own lanai, our resident club house is available to you. Squeeze in a work out, challenge your friends to billiards, take a dip in the pool or recharge in the jacuzzi. All this and more is just outside our door.
Founded in 1992, Edgewood Properties highly values the opportunity to meet and exceed the housing needs of the rental market with high-quality product, lifestyle-enhancing amenities and service that goes above and beyond. At The Lakes at College Pointe, every corner of the property has been created with the needs of our residents in mind. We’re confident, you’ll find an apartment home that suits your lifestyle perfectly.
We invite you to begin painting the picture of what it’s like to live at The Lakes at College Pointe by viewing the floor plans above. They are also available for download. For more detail, on our community, visit the photo gallery. When you’re ready to take the next step, or if you have any questions at all, please contact our leasing office at (844) 404-8889 or contact us online. Our friendly leasing staff is at-the-ready to answer any questions you may have, schedule a tour at a time that is convenient for you and get your application started.
Floor plans are renderings of artists. Every dimension is approximate. Actual specifications and product may vary in detail or dimension.





